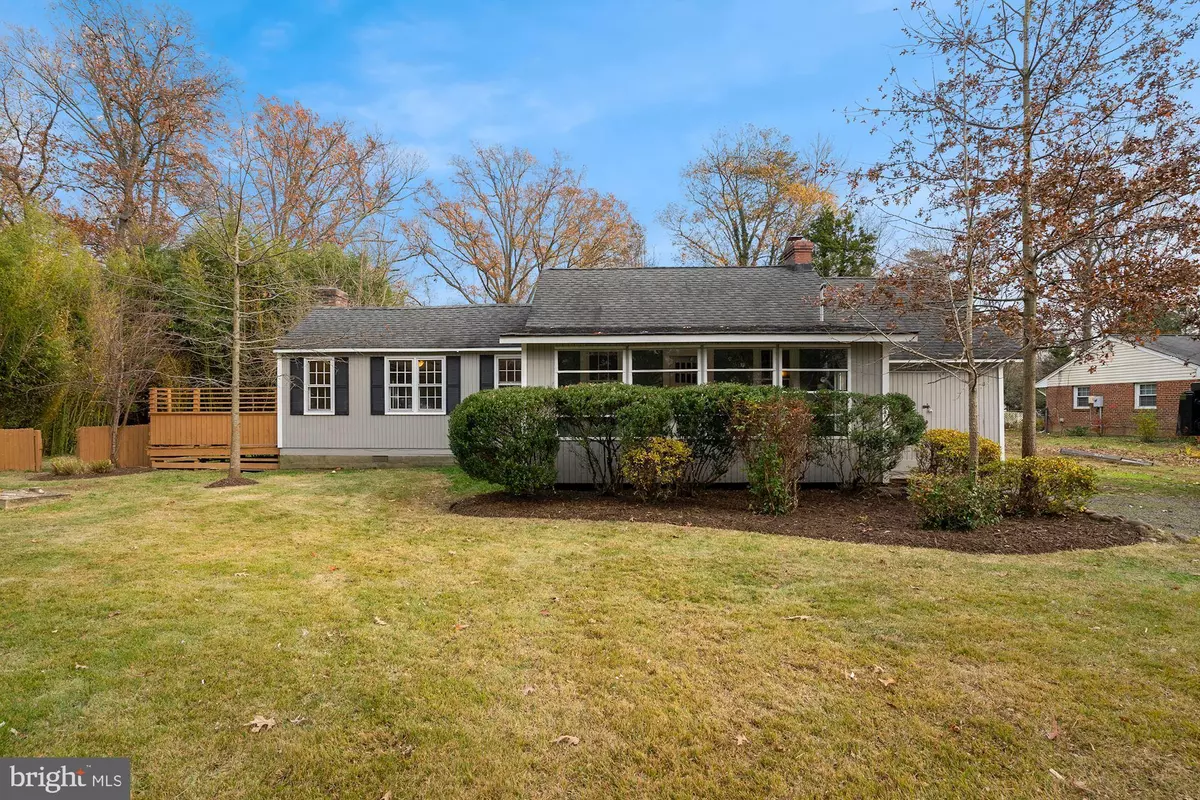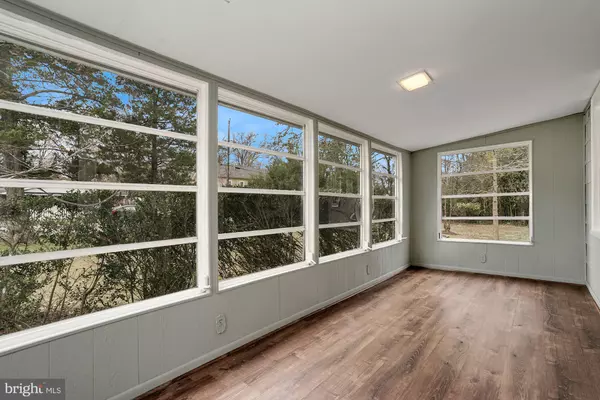$544,000
$525,000
3.6%For more information regarding the value of a property, please contact us for a free consultation.
8811 BADGER DR Alexandria, VA 22309
3 Beds
3 Baths
2,440 SqFt
Key Details
Sold Price $544,000
Property Type Single Family Home
Sub Type Detached
Listing Status Sold
Purchase Type For Sale
Square Footage 2,440 sqft
Price per Sqft $222
Subdivision Badger Park
MLS Listing ID VAFX1180360
Sold Date 03/16/21
Style Farmhouse/National Folk,Cottage
Bedrooms 3
Full Baths 3
HOA Y/N N
Abv Grd Liv Area 2,440
Originating Board BRIGHT
Year Built 1945
Annual Tax Amount $5,335
Tax Year 2021
Lot Size 0.813 Acres
Acres 0.81
Property Description
Beautiful 3BR/3BA home nestled among the trees on a rare wooded .81 acre level lot in sought-after Alexandria, VA near Mount Vernon. The home's generous layout is filled with fantastic updates offering the best of single-level living. Lovely architectural finishes surround you with a brick accent wall, two fireplaces, sky light, and more. The open flow is perfectly suited to daily living and entertaining with many flexible living spaces, sunporch, den, office and large living room. The owner's suite is newly carpeted with amazing closet space, deck access, and an updated en suite bath with tiled shower. The home's serene outdoor space will easily become your favorite escape with a generous wraparound deck, idyllic fish pond, and great privacy along with plenty of space for future visions. d Neighbors enjoy peaceful streets along with every suburban nicety. A mile from Route 1, your home is moments from convenient errands and eclectic mix of dining and retail options. Your location provides easy commutes to Fort Belvoir, Mount Vernon, and around DC via George Washington Parkway and I-95 with Metrobus nearby. Sold As- Is. AHS Warranty included. Offers if any due 5pm on 2/15
Location
State VA
County Fairfax
Zoning RES
Rooms
Basement Partial, Unfinished
Main Level Bedrooms 3
Interior
Hot Water Electric
Heating Forced Air
Cooling Central A/C
Fireplaces Number 2
Fireplaces Type Wood
Fireplace Y
Heat Source Oil
Laundry Hookup
Exterior
Garage Other
Garage Spaces 1.0
Waterfront N
Water Access N
Accessibility None
Attached Garage 1
Total Parking Spaces 1
Garage Y
Building
Story 1
Sewer Public Sewer
Water Public
Architectural Style Farmhouse/National Folk, Cottage
Level or Stories 1
Additional Building Above Grade, Below Grade
New Construction N
Schools
School District Fairfax County Public Schools
Others
Pets Allowed Y
Senior Community No
Tax ID 1101 08 0006
Ownership Fee Simple
SqFt Source Assessor
Horse Property N
Special Listing Condition Standard
Pets Description No Pet Restrictions
Read Less
Want to know what your home might be worth? Contact us for a FREE valuation!

Our team is ready to help you sell your home for the highest possible price ASAP

Bought with Courtney G DeVries • McEnearney Associates, Inc.





